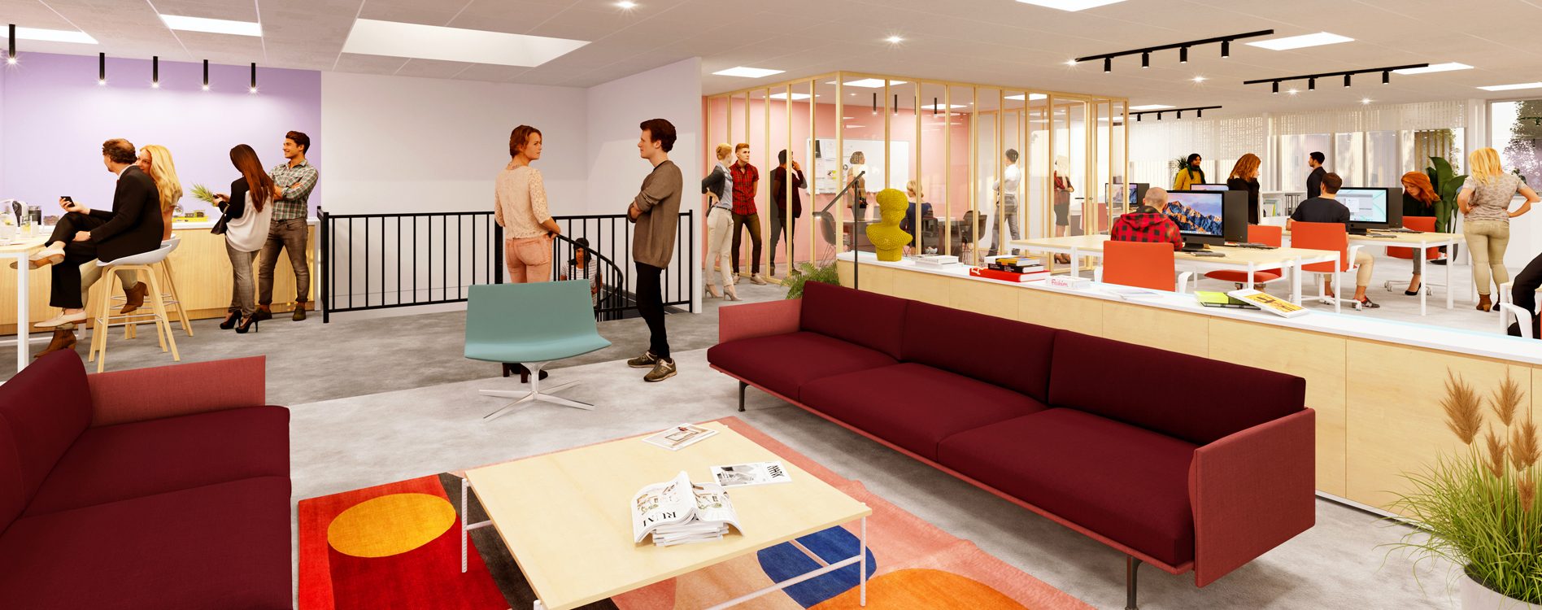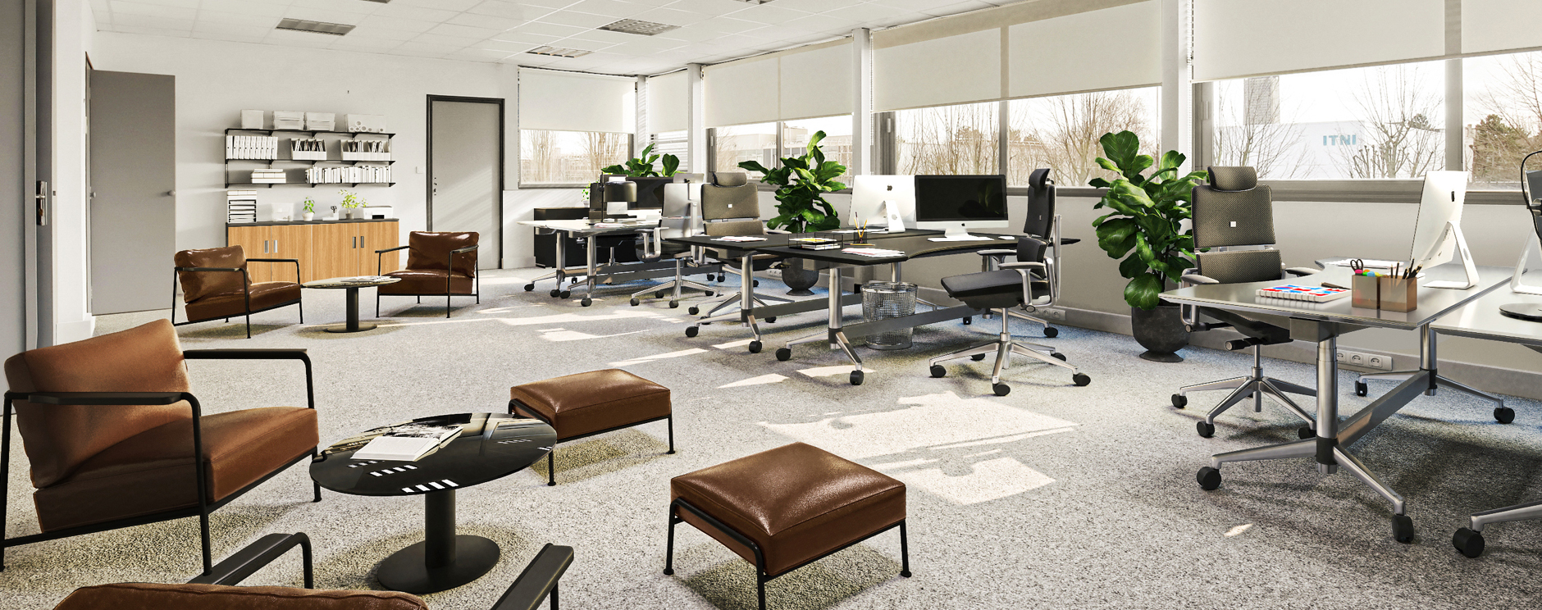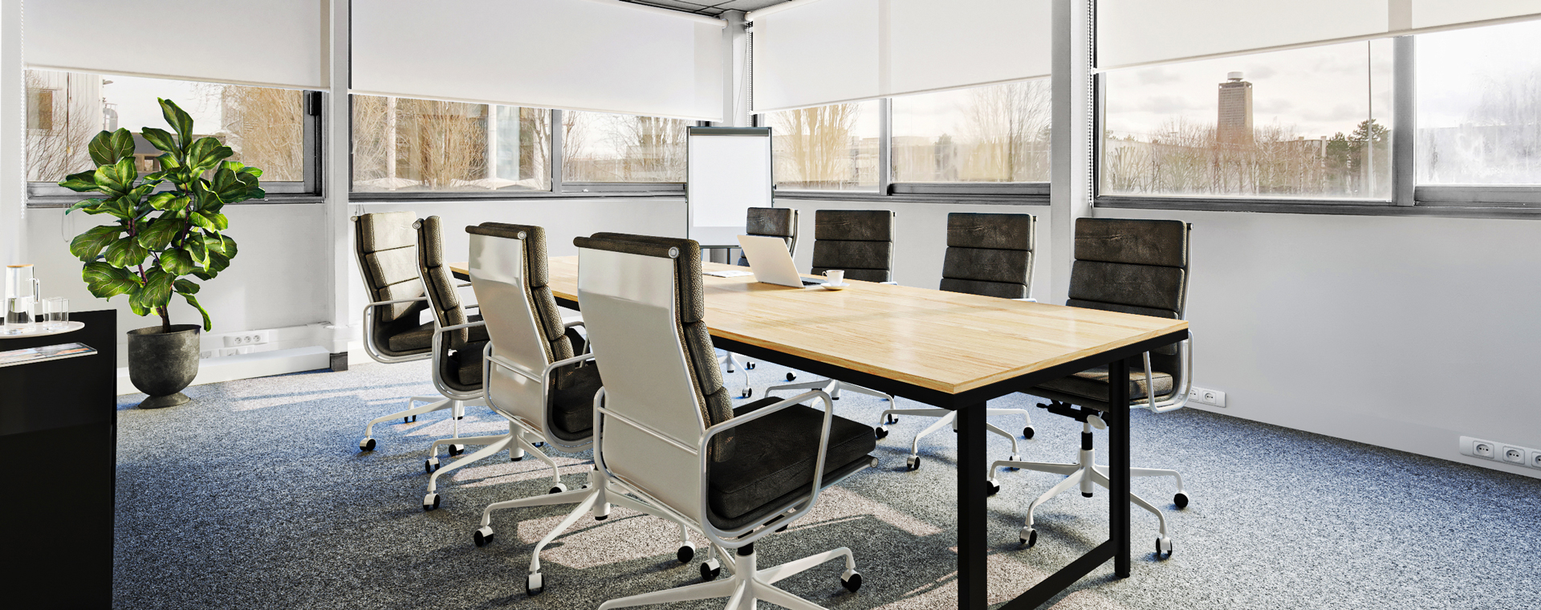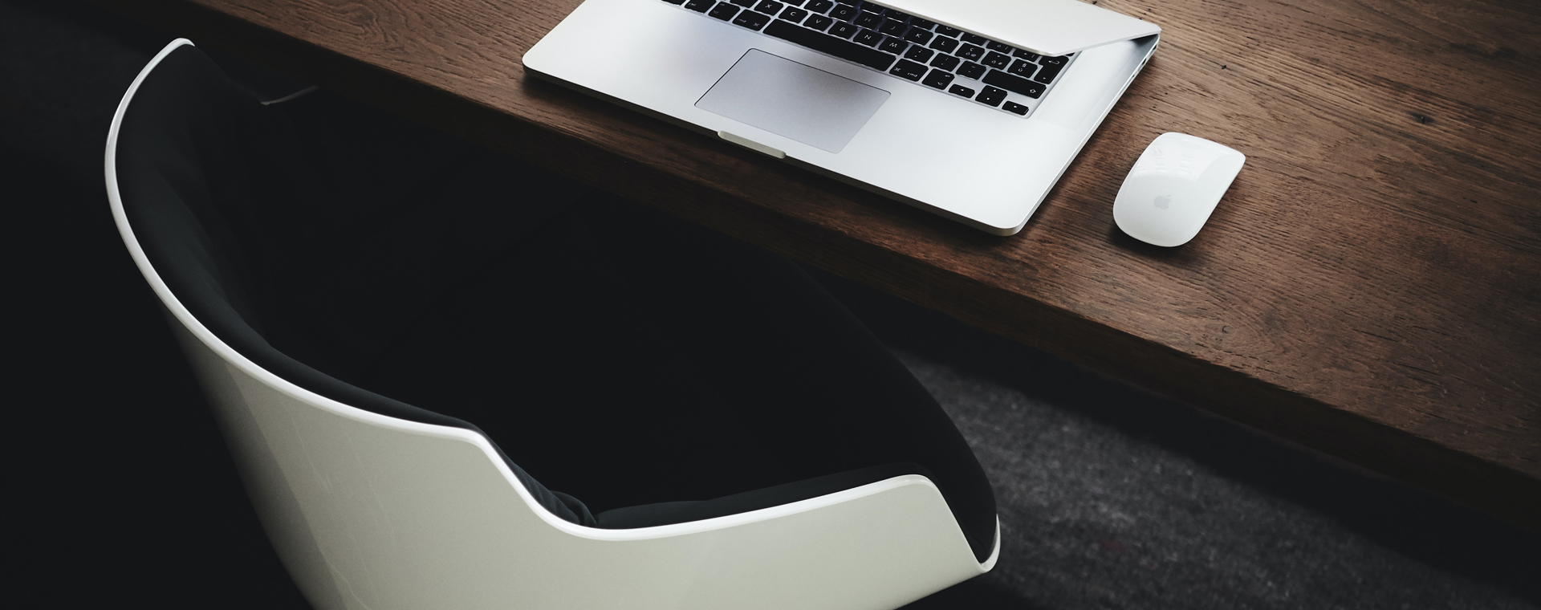Vue 3D
Flex offices
Surface area : 550 m² (Ground floor/1st floor)
(+ 625m² of mezzanine for optional offices)
Located at the front of the building on the main façade, the offices offer flexible and high quality (1 person/10m2) workspaces, with great quality throughout the day. The offices are 100% PRM/disability accessible. Delivered as an open space, they can also be fitted out to suit the company’s needs, in a flexible, open or compartmentalized layout.
58 people in the offices (Ground floor/Level 1)
122 people in the warehouse
20 people for mezzanine storage
62 people for the mezzanine if configured as offices.
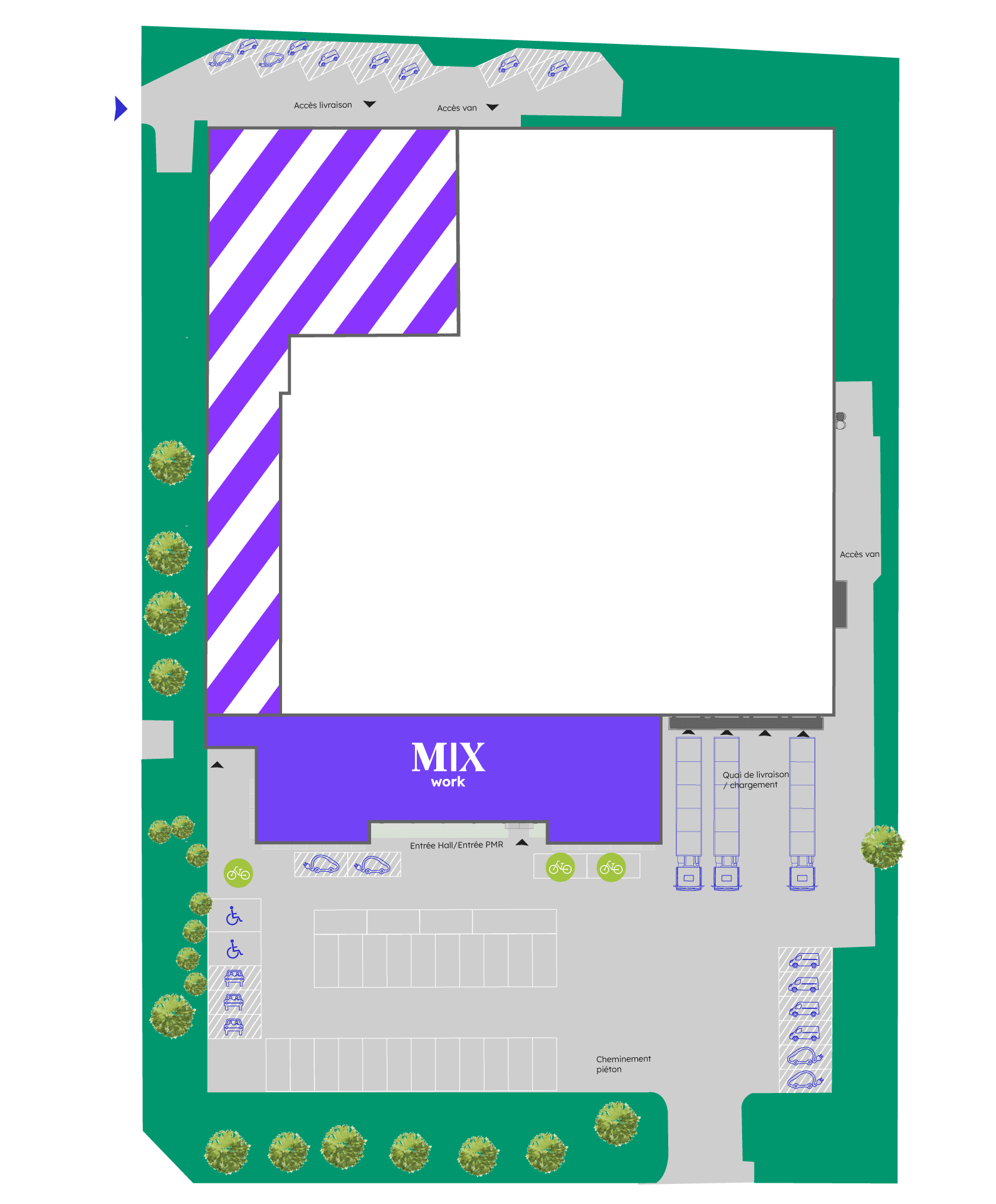
Plan R+1
Features
1 person/10 m²
Clearance height between 2.43m and 2.55m in the offices (according to technical constraints) and 2.30m in the toilets
Easy access opening
Manual fabric blinds
Façade frame 1,45m
Ground floor operating load 410 kg/m² and 350 kg/m² on floor 1
Bright, south facing 74% from 1st day
Dual flow air handling unit
Peripheral high power trunking
LED lights
Reversible heating and air conditioning system
Façade of the renovated offices: exterior joinery with double glazing, reinforced thermal insulation between offices & warehouse

Plan R+1
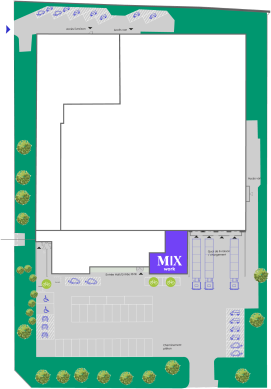
Plan RDC

Plan RDC
The mezzanine :
![]()
Surface area : 612 m²
Stockage area
optional office arrangement
This is a storage area with the possibility of adaptation into offices. Interim measures for a workforce of 63 people.
Features
Operating load 500 kg/m²
Clearance height 4m
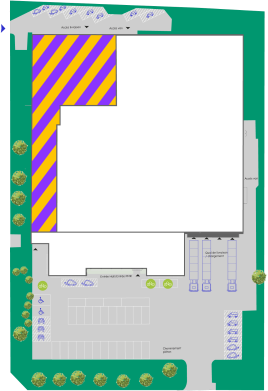

miniature3

