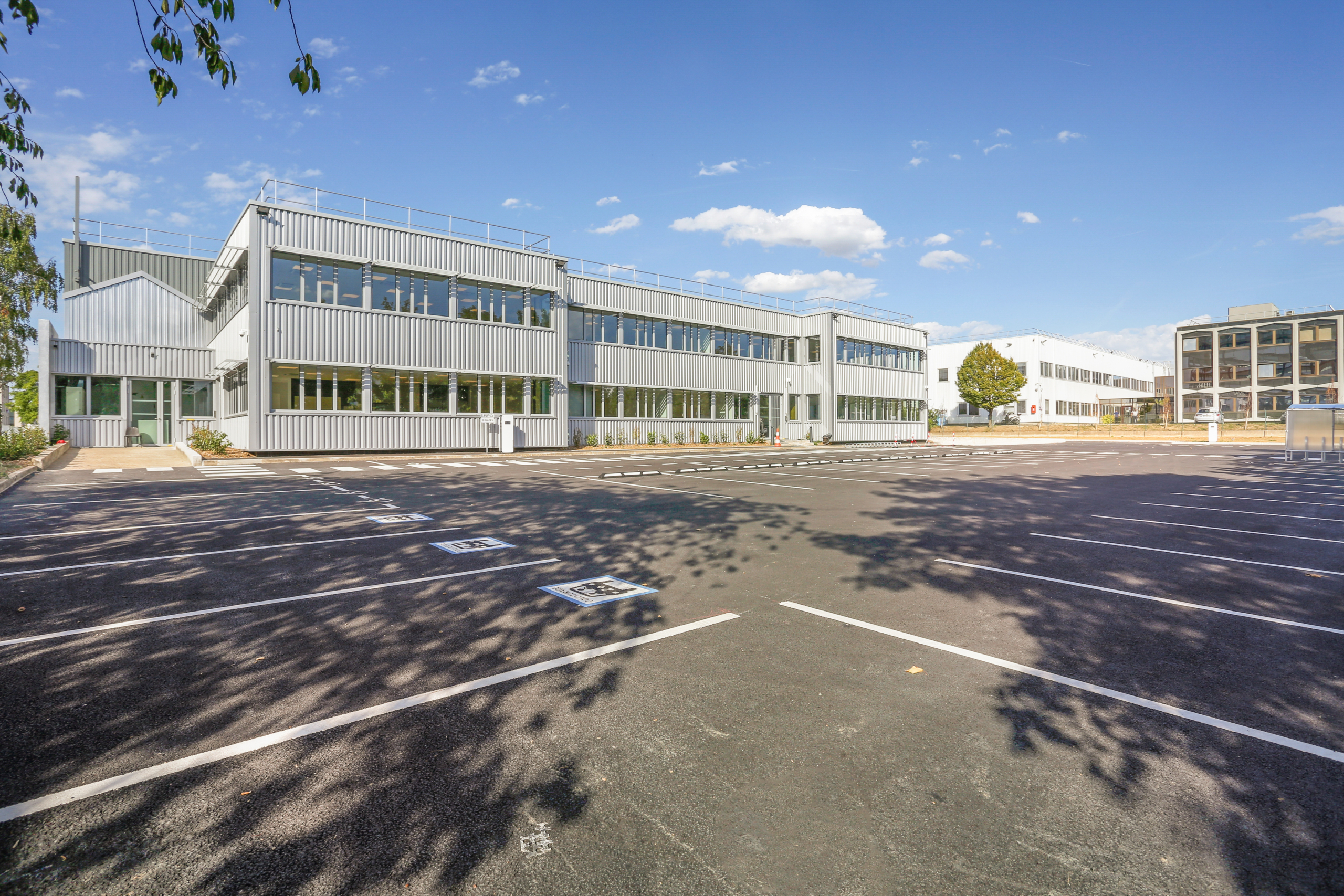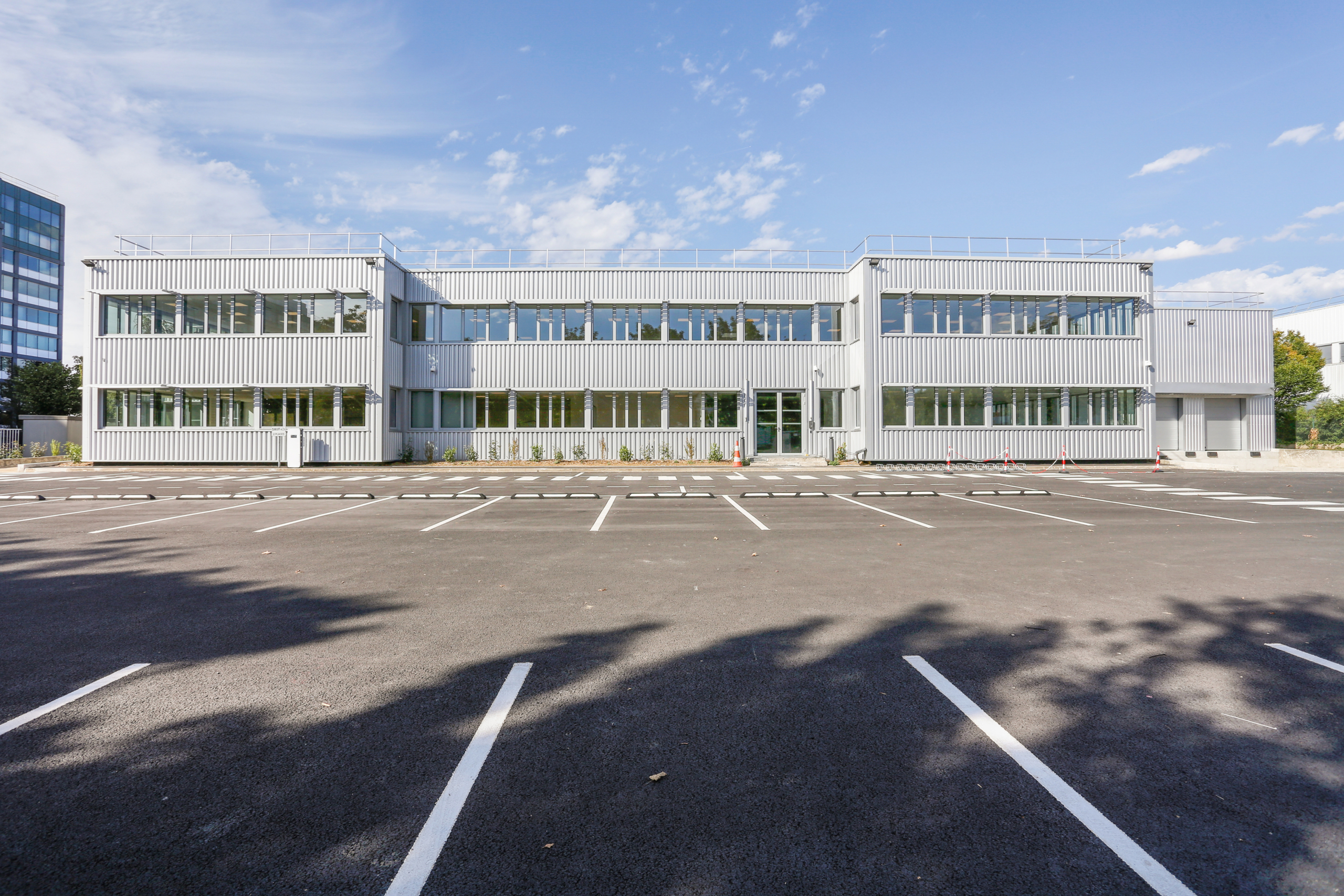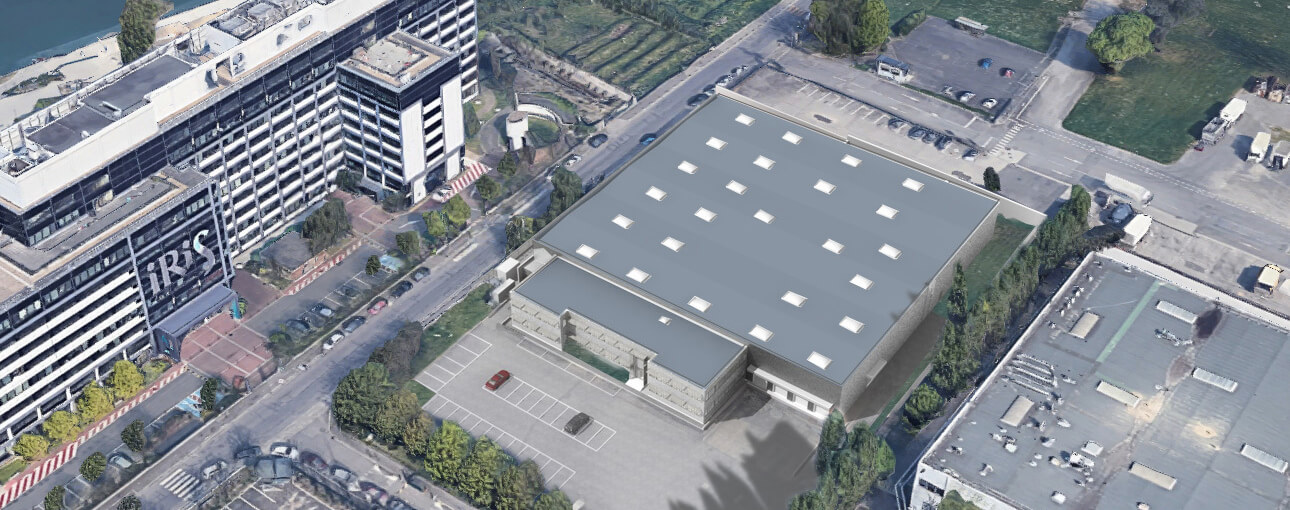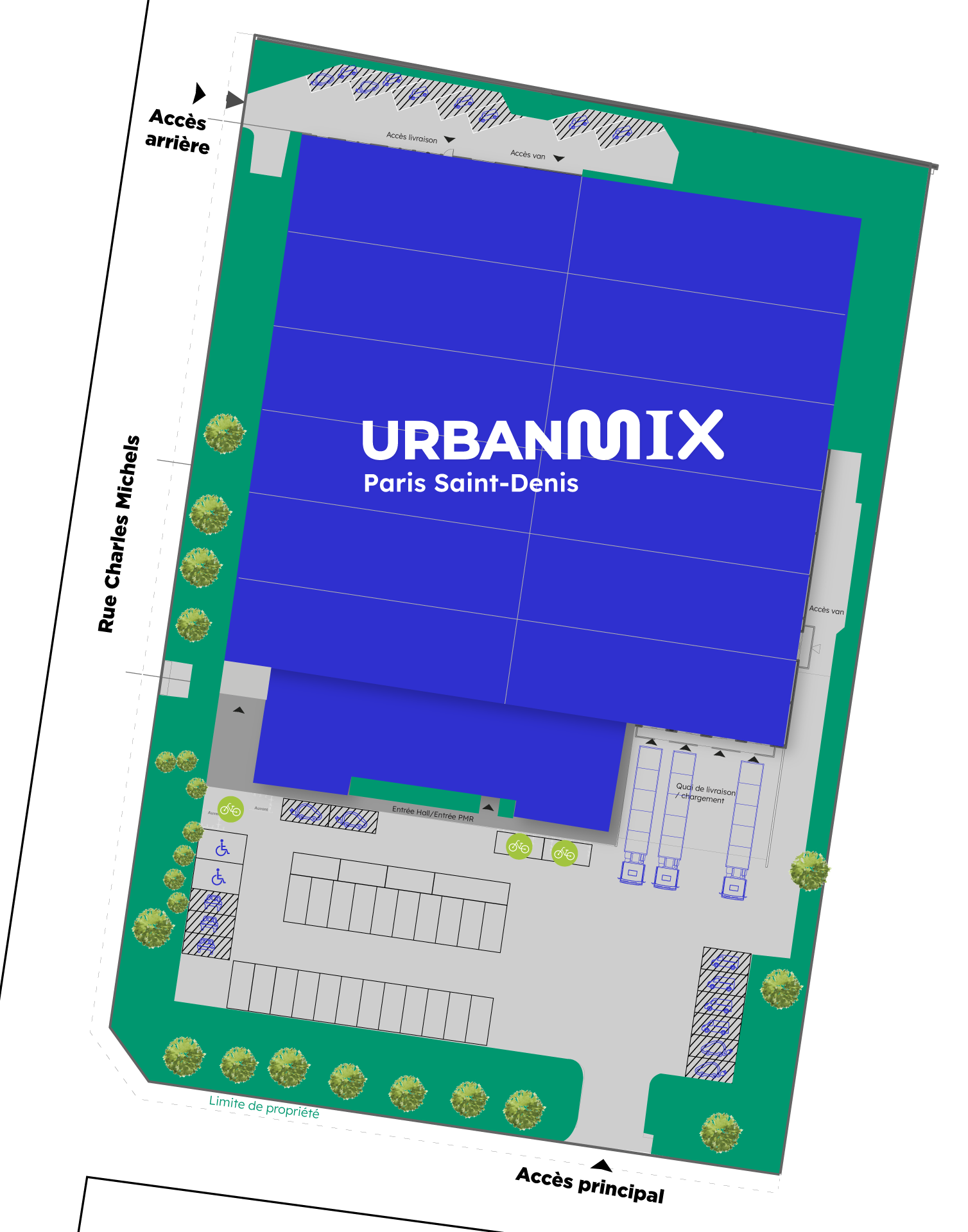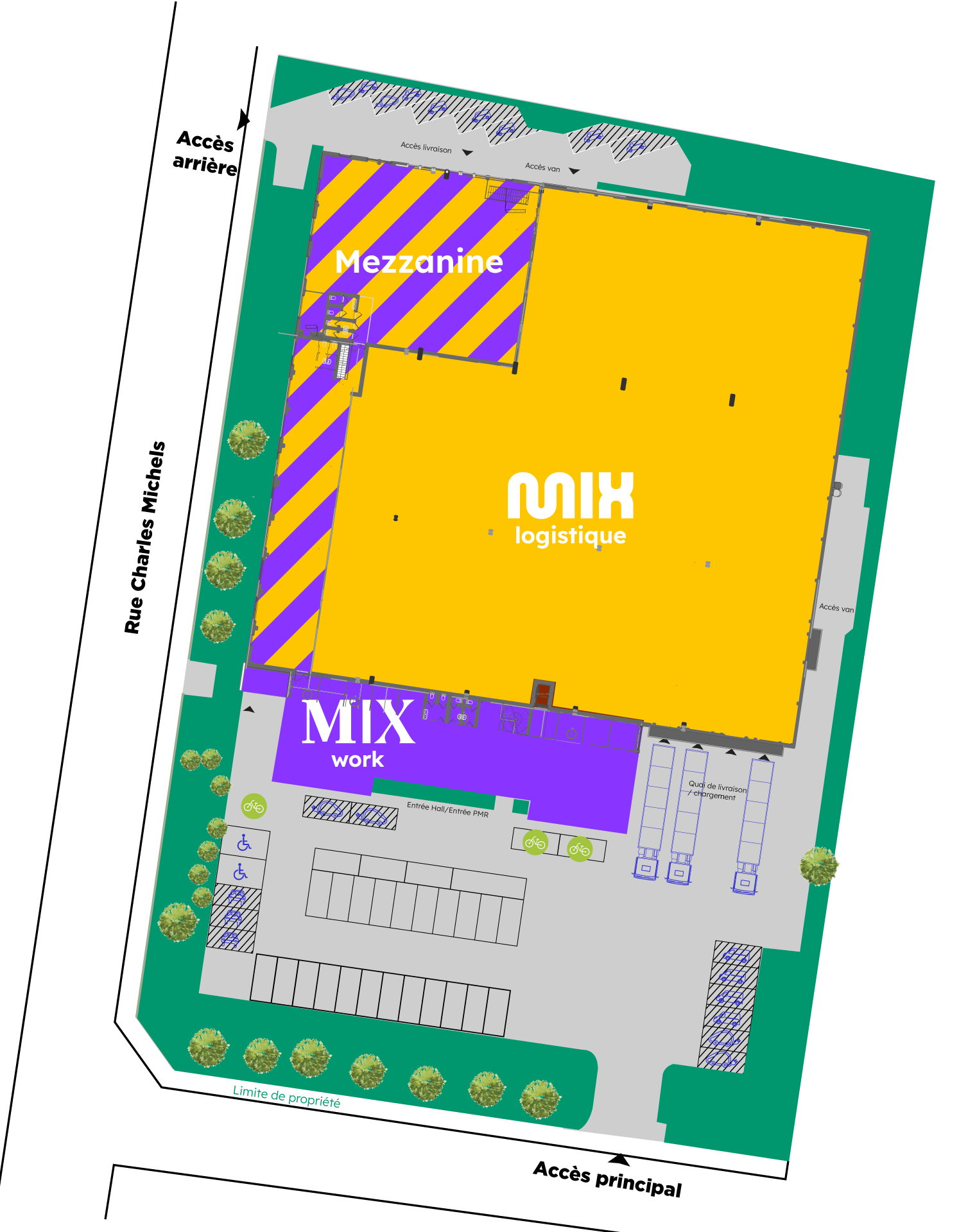
Are you looking for a Parisian location ? A fully connected site that allows you to operate with ease in Paris and its surroundings ?
UrbanMix Paris Saint-Denis offers a flexible solution, a warehouse/offices & services platform that is efficient and effective. At the heart of the Plaine Saint-Denis business zone, UrbanMix Paris Saint-Denis enjoys a prominent location in a booming environment. With Saint-Denis set to host the Olympic Games village in 2024, UrbanMix Paris Saint-Denis is undoubtedly a premium business hub.
” The UrbanMix project is part of the current revival of urban logistics and has improved the building’s operation, appearance and performance. The building envelope has been reworked to give the site a new identity and a more urban reach.”
– Estelle Audric & Bléas & Leroy architects
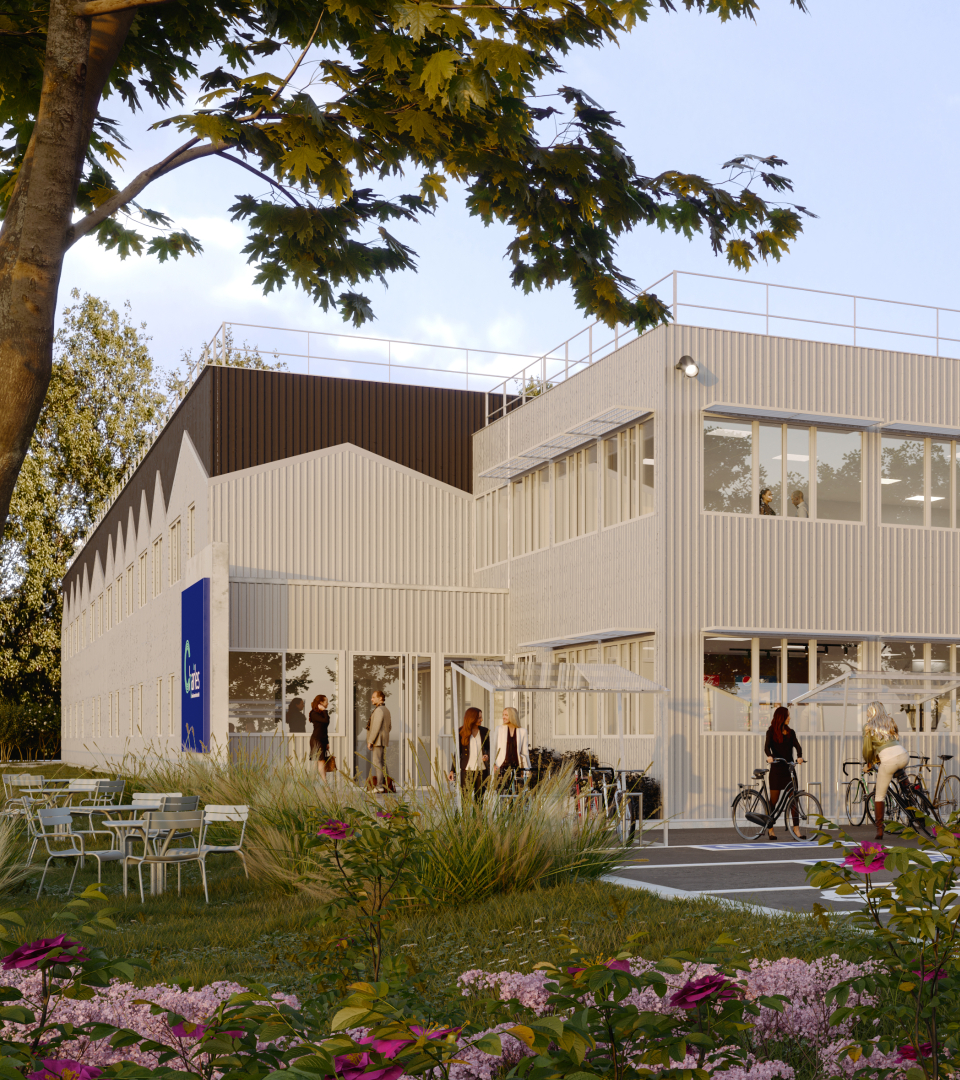

Mix & Match
Independent building of 4807 m² FAB
(warehouse, offices, services)
- Parcel : 7780 m²
- Building footprint : 3830 m²
- Surface of the parking areas : 2300 m²
including 605 m² of maneuvering area - Surface of the green spaces : 1650 m²
- Floor area of the building : 4807 m² FAB
- Disability/PRM-accessible building
Workforce
- Offices space : 58 people
– GF: 24 people
– Level 1 : 34 people - Warehouse space : 122 people
– GF warehouse : 102 people
– Mezzanine storage : 20 people - Mezzanine office option: capacity of 62 people to be deducted from the number of employees previously announced in the warehouse areas
Total workforce : 180 people

