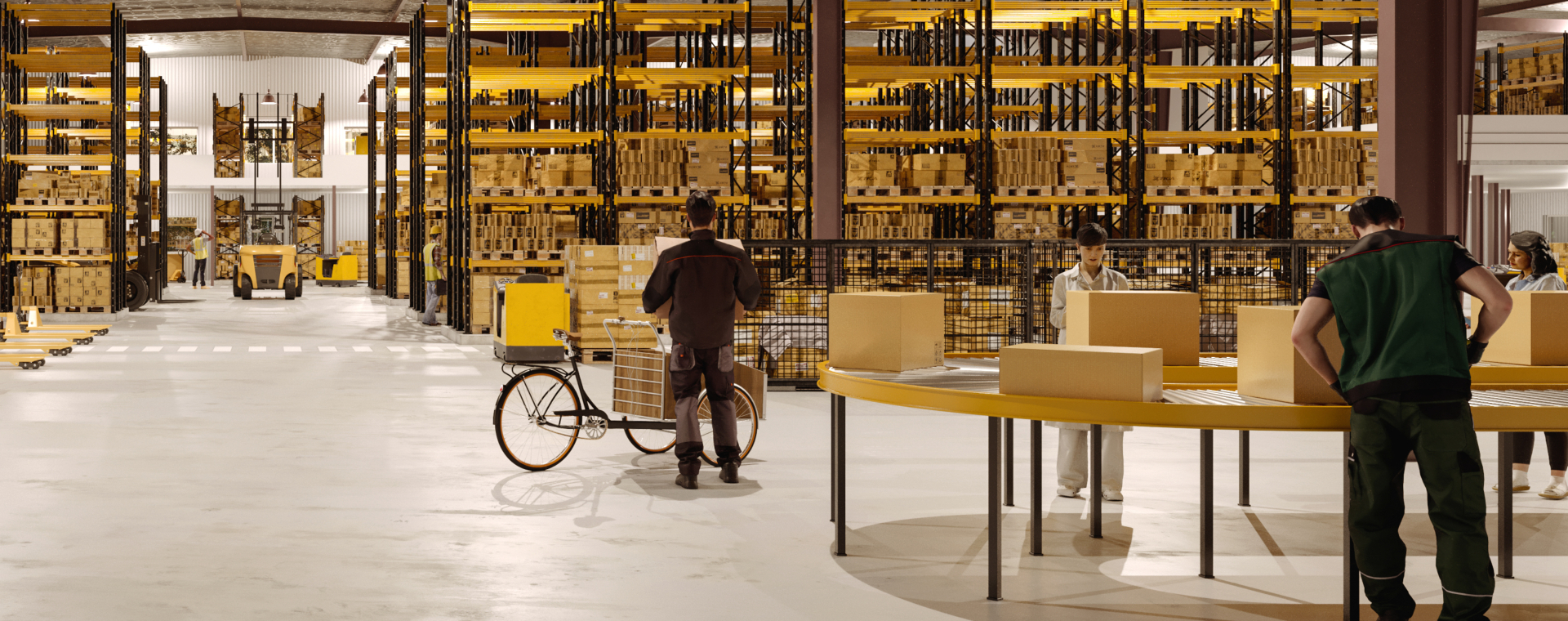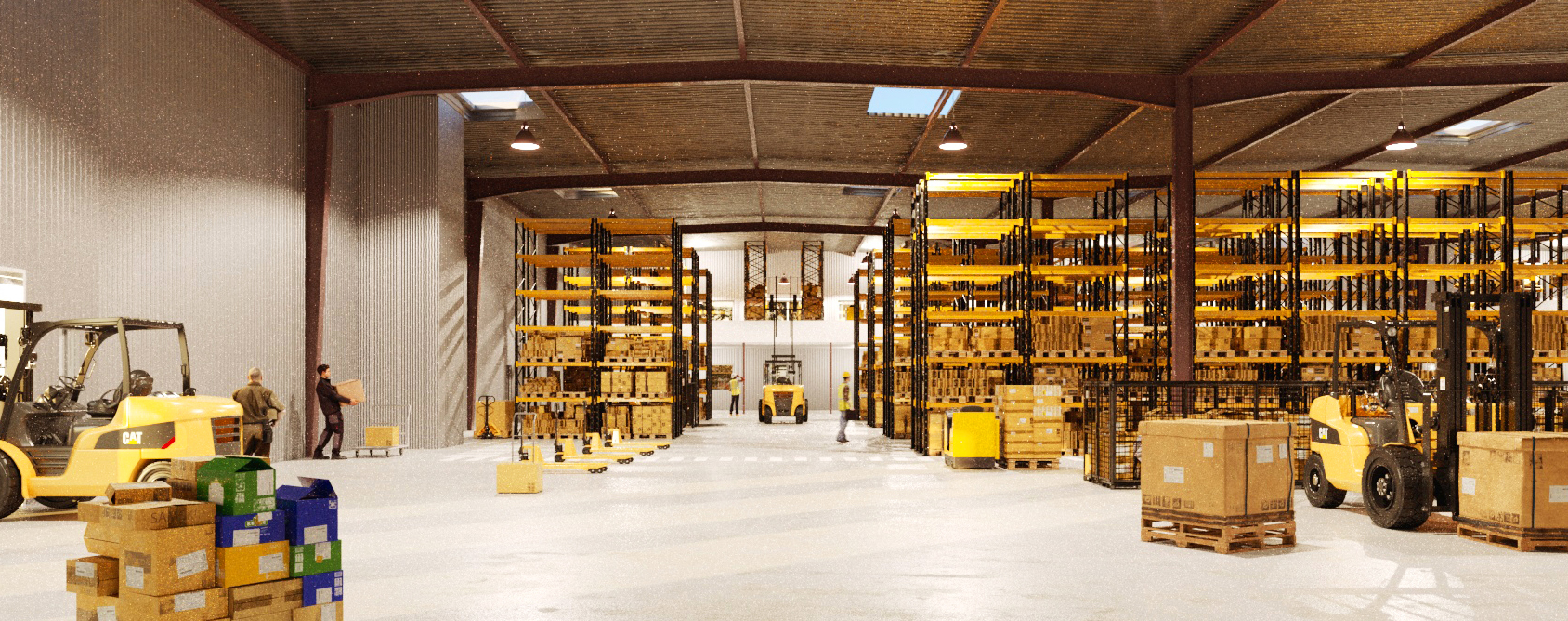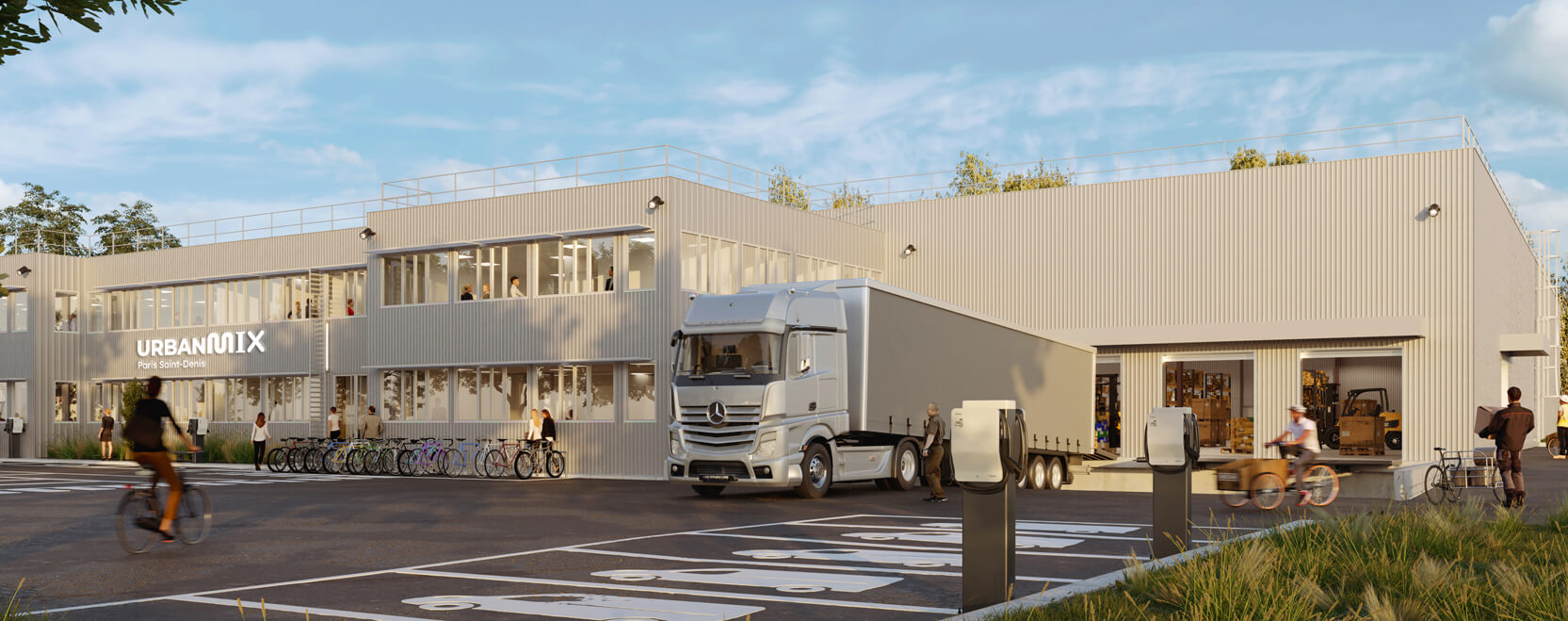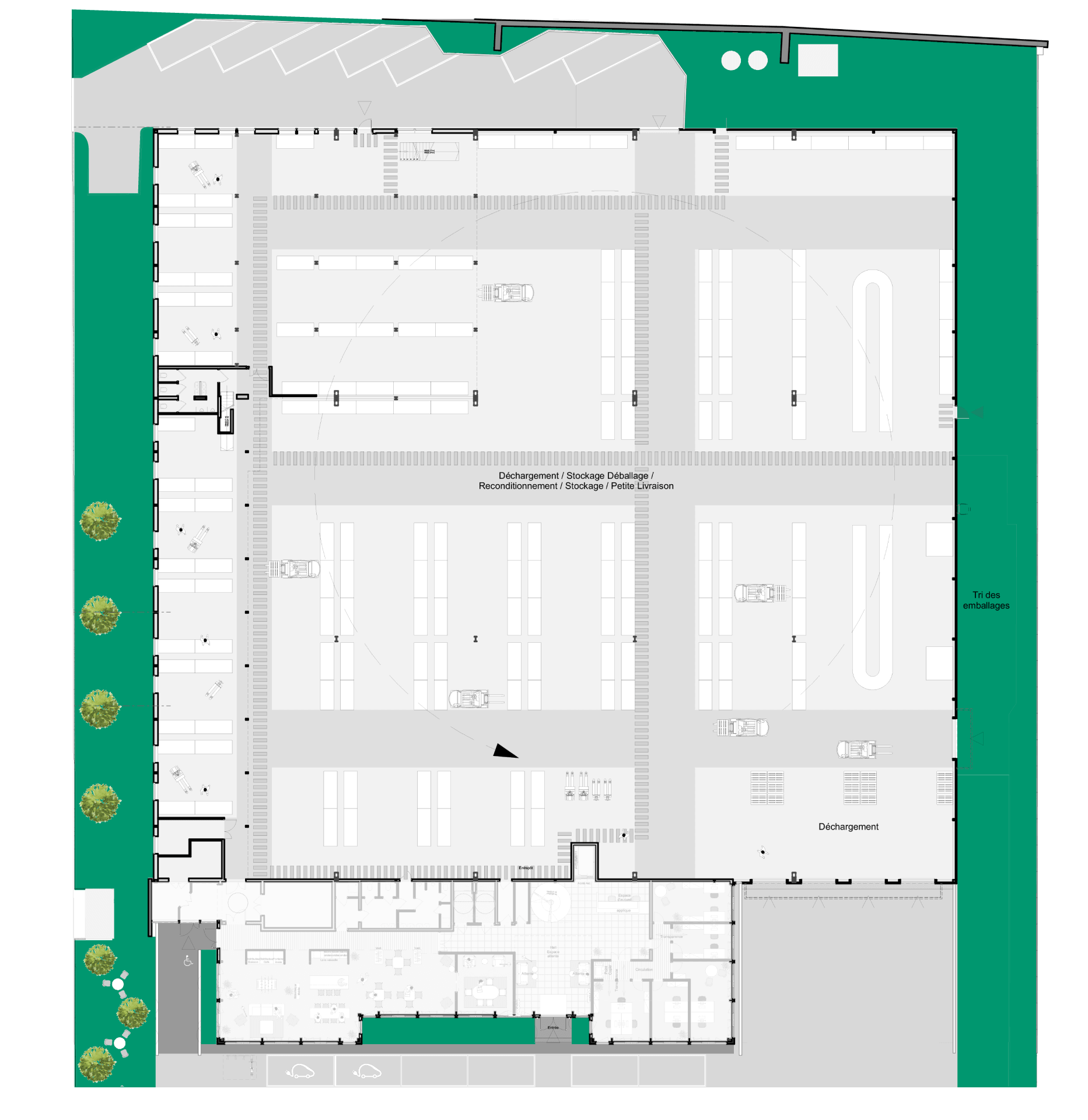Vue 3D
Performance
Surface area : 3.250 m²
(+ 625m² optional mezzanine storage)
This space is suitable for a wide variety of activities: storage logistics, repackaging, distribution, e-commerce, creation and production, dark kitchen, local factories, workshops, services, and more.
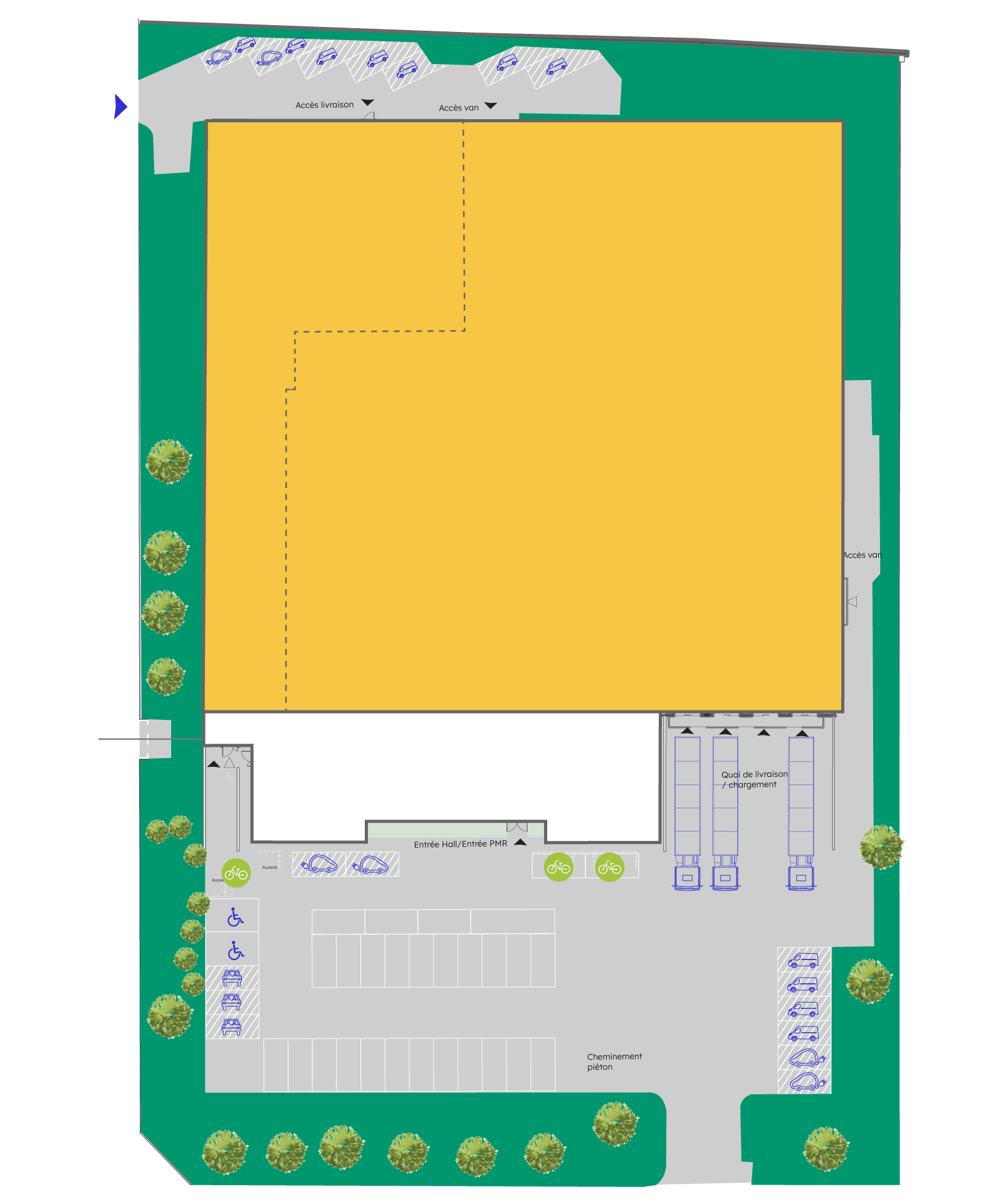
Features
Renovated warehouse
Metal structure
Floor: Industrial concrete slab 5t/m²
Clearance 7m under main beam
Optional storage mezzanine 500kg/m²
2 ground-level access points
4 delivery docks
Electric air heater
Double-clad metal façade
Fenwick loading
LED lighting
Easy access opening
SSI system category A
Interconnected warehouse
